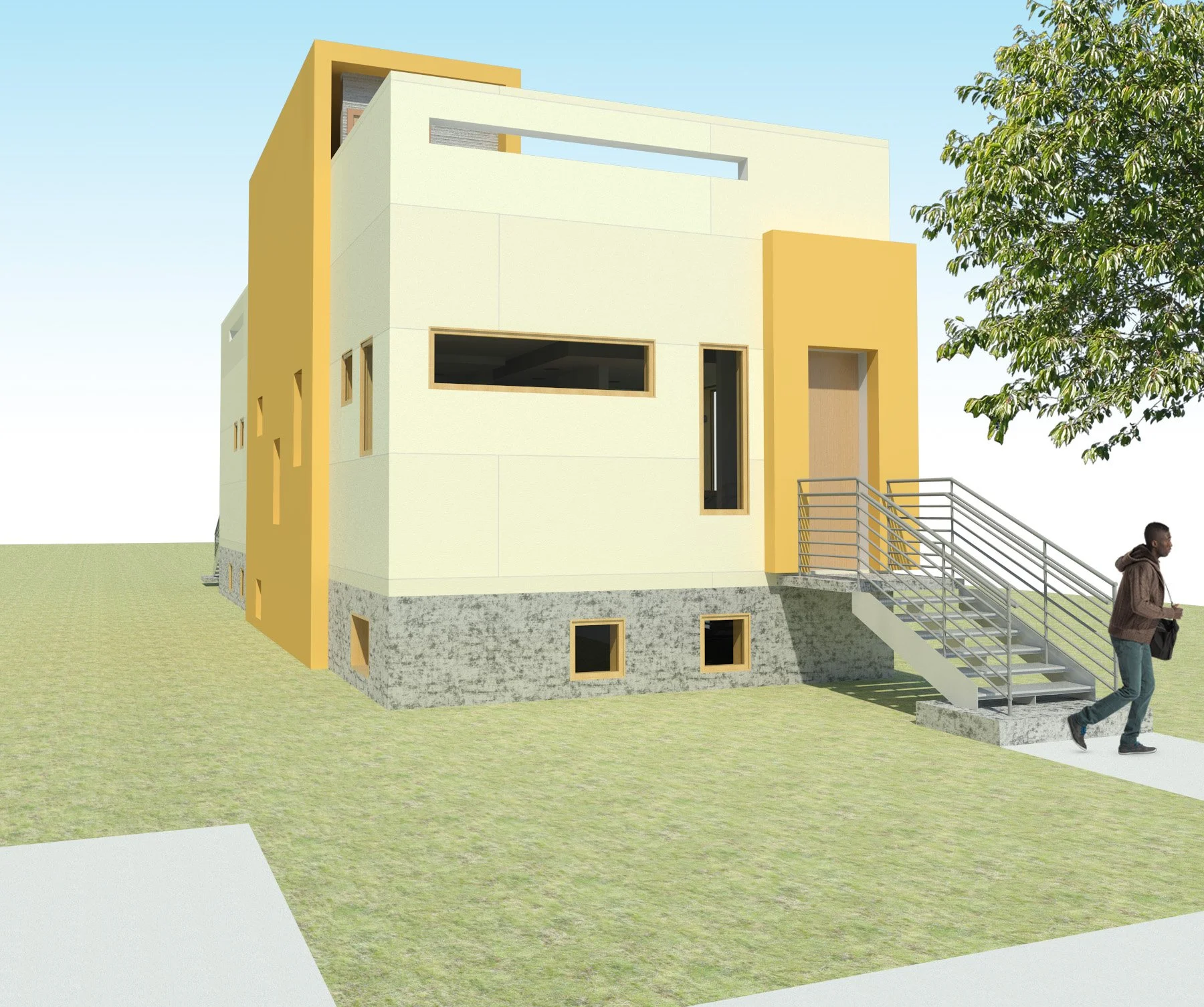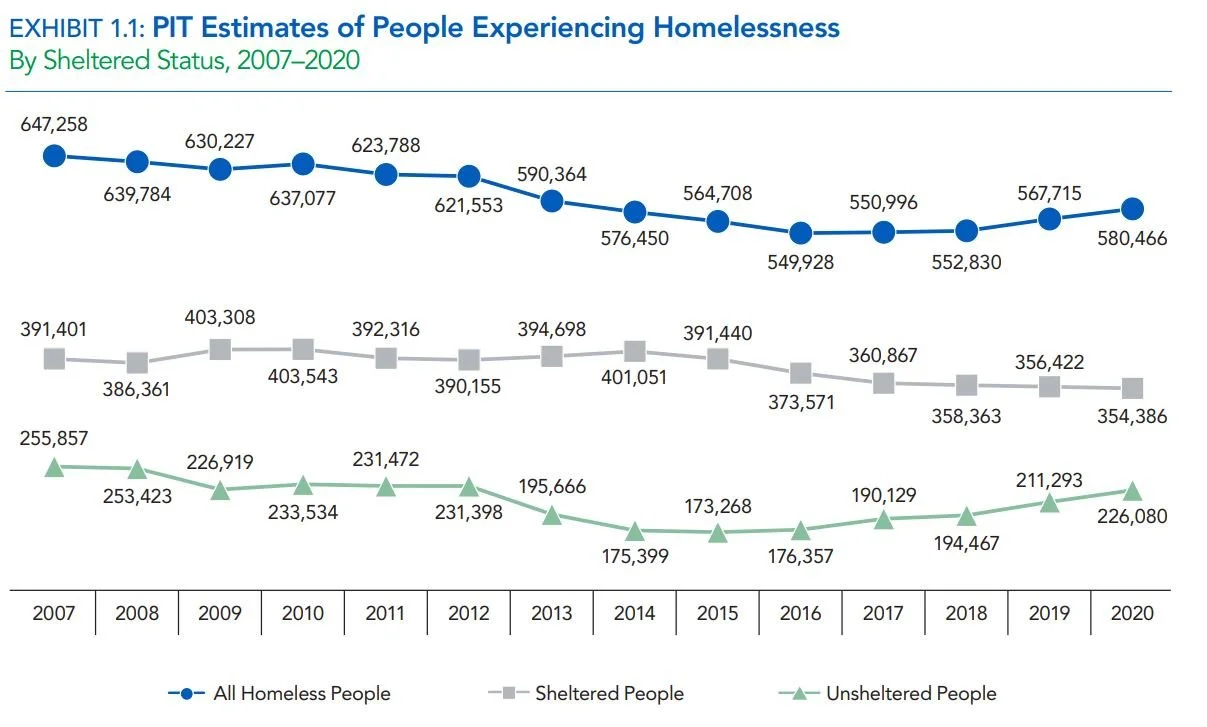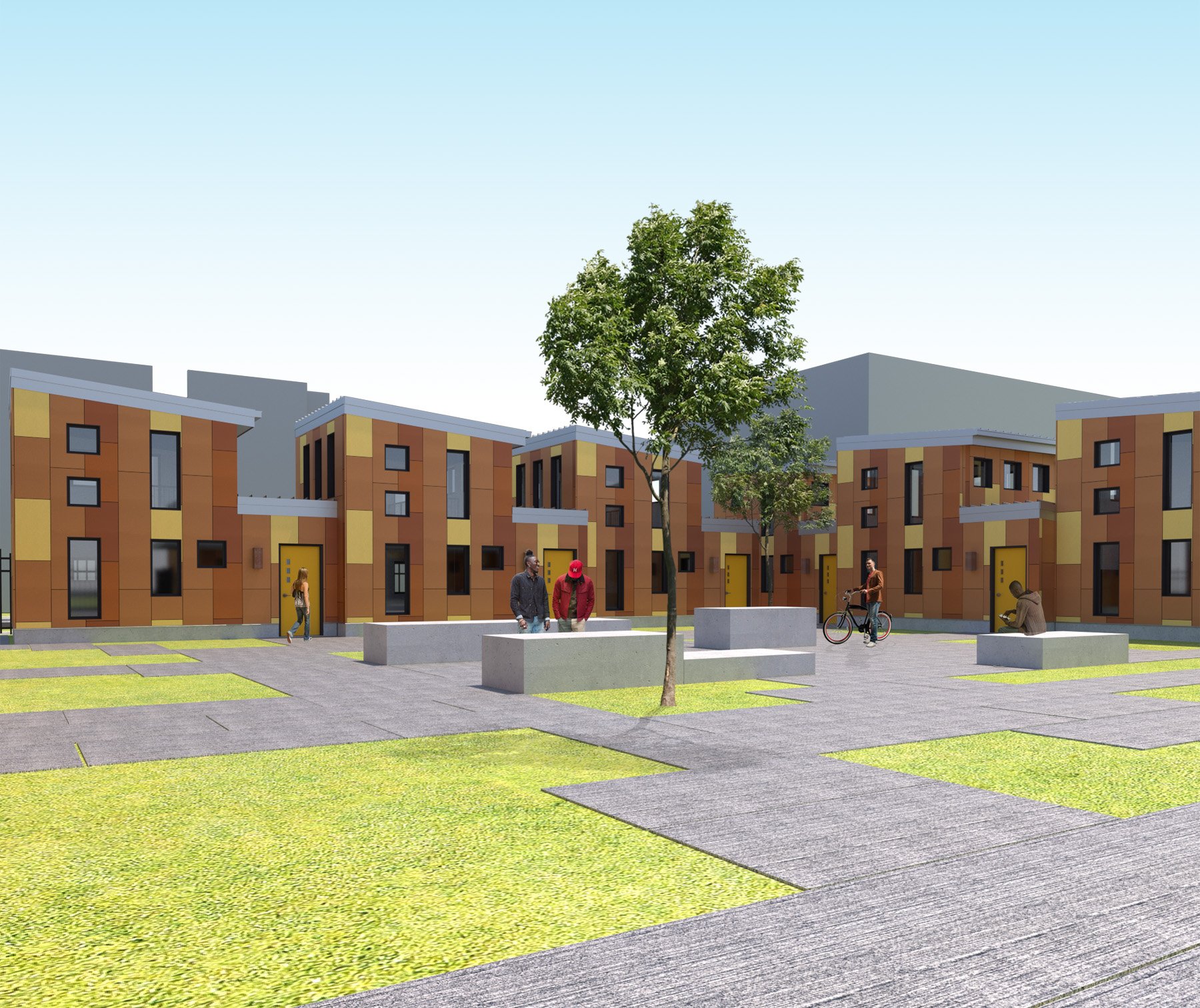Save Time, Money, and Energy with Modular Housing
What is Modular Housing?
Modular Concept Design by Gregory Ramon Design Studio, Inc.
Modular homes are houses that are originally constructed in a factory setting as a series of parts, or “modules”. These modules are then carried to a property from a factory, and assembled as a series of parts to form a house. These homes are also often called “prefab (short for prefabricated) homes” because they are not fabricated on-site like traditional brick, stick-built, or concrete homes.
Why Would I Want a Modular Home?
SPEED OF CONSTRUCTION | LESS EXPENSIVE
Modular construction allows site work and construction of all modules to happen simultaneously. In traditional, on-site construction, walls cannot be set until floors are in completely, and ceiling & roof elements may not be constructed until all walls are erected. Conversely, modular construction can allow for work on walls, floors, and ceilings to happen at the same time. This process can reduce the overall completion schedule by as much as 50%, ultimately reducing labor, financing, and supervision costs.
QUALITY OF BUILDING ELEMENTS
Modular buildings are built in strict accordance with appropriate local, state, and national regulations. Because each module has to be transported from the factory to the property, each module must independently have durability to withstand travel and installation. Building elements undergo significantly more inspections than stick-built or other buildings constructed on-site.
REDUCED ENVIRONMENTAL FOOTPRINT
Modular homes help families and individuals reduce their impact on the natural environment because:
Modular homes produce low waste and often re-use a collection of the same materials in a process of mass-production. According to the UK group WARP, we can achieve up to a 90% reduction in materials with modular construction.
Modular homes are more energy-efficient and often use Structural Insulated Panels (SIPs) during construction which are durable and help the building become very airtight. As a result, they have excellent thermal performance, so you may waste less energy heating or cooling your home.
FABRICATION IN A CONTROLLED ENVIRONMENT
Because most work is done indoors, the construction of elements happens independent of weather patterns. This not only avoids damaging of materials but also helps increase work efficiency and reduce extensions in the work schedule.
How Have We Been Involved?
The affordability, good quality, mobility, and ability for mass production also give modular housing a unique ability to be deployable as a problem-solving tool. According to a report from the U.S. Dept. of Housing and Urban Development, on a night in January 2017, 553,742 people were experiencing homelessness in the U.S. Most of these homeless individuals were staying in emergency shelters or transitional housing programs, while 35% (192,875) were staying in unsheltered locations.
ESTIMATES OF PEOPLE EXPERIENCING HOMELESSNESS BY SHELTERED STATUS, 2007-2017, U.S. DEPT OF HOUSING AND URBAN DEVELOPMENT.
Tiny Homes Chicago Concept Design By Gregory Ramon Design Studio, Inc.
At Gregory Ramon Design Studio, we believe that all people should have access to good quality design, regardless of their socio-economic status. In our MASH.ED Project, we saw modular housing as an excellent opportunity for a more affordable solution to the housing problem in the United States. We recently participated in a competition whose purpose was to develop housing ideas for Chicago's Homeless Youth, where we saw modular construction strategies as a viable option. Read more about our entry Tiny Homes Chicago.
We continue to be excited by how our industry is changing, and we’re even more interested in the inventive ways innovations will become solutions to national challenges.




